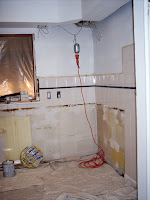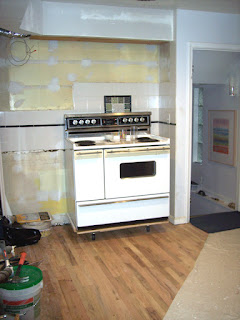Things are moving along - I'm sure it's a little slower pace than some remodeling jobs (but faster than others i've heard about) but that is because hubby & I are doing some of the work to keep our dream kitchen within our budget. As you can see we have all the patching & priming done now...
Hubby did such a wonderful job on the soffits - they were in really bad shape.
1.) Paul put the first Coat of Floor Sealer
2.) Second Coat of Floor Sealer / 3 More to go after the cabinets & stub walls are installed. ( check out hubby's fabo soffit work - he's da man!)
AND ENDING ON A HIGH NOTE THE STUB WALLS & FIRST OF THE CABINETS ARE SCHEDULED TO GO IN TODAY...THEN I GET TO START THE TILE WORK!!!





















 2.) Goodbye to drawers that won't close all the way anymore.
2.) Goodbye to drawers that won't close all the way anymore.  3.) Super jagged edges on the tile that I cut manually before I knew what a wet saw was. Lots of ripped clothing from those edges over the years and the face of this under sink cabinet is broken & pushes in when you lean on it while doing anything at the sink.
3.) Super jagged edges on the tile that I cut manually before I knew what a wet saw was. Lots of ripped clothing from those edges over the years and the face of this under sink cabinet is broken & pushes in when you lean on it while doing anything at the sink.  4.) Plywood shelving in one of our cupboards to replace the ones that fell apart. You can see how the whole cabinet is totally falling apart. lovely isn't it. (and for anyone who is wondering...yes that is a "ninja" blender. it's a great kitchen tool we love it.)
4.) Plywood shelving in one of our cupboards to replace the ones that fell apart. You can see how the whole cabinet is totally falling apart. lovely isn't it. (and for anyone who is wondering...yes that is a "ninja" blender. it's a great kitchen tool we love it.)  5.) The bottom of the drawer above rubs on the cabinet body & drops lovely little wood chip shavings into this cabinet below...so yes I have to wash my dishes twice...once before they go into the cabinet & once before I can use them. I wipe up the little chips everyday but by the time i'm done preparing a meal it looks like this all over again. I can't wait to see how much we save on our water bill.
5.) The bottom of the drawer above rubs on the cabinet body & drops lovely little wood chip shavings into this cabinet below...so yes I have to wash my dishes twice...once before they go into the cabinet & once before I can use them. I wipe up the little chips everyday but by the time i'm done preparing a meal it looks like this all over again. I can't wait to see how much we save on our water bill.  6.) I'm sure at one time, like back in 1954 this was considered functional corner cabinet space...but sorry when hubby or i have to get down on all 4's and squeeze & twist into and 11" opening just to get to a pan or a bowl it's time for a change.
6.) I'm sure at one time, like back in 1954 this was considered functional corner cabinet space...but sorry when hubby or i have to get down on all 4's and squeeze & twist into and 11" opening just to get to a pan or a bowl it's time for a change.  7.) I can't wait to get rid of this retina burning light fixture. We're replacing it with sleek new LED recessed light fixtures.
7.) I can't wait to get rid of this retina burning light fixture. We're replacing it with sleek new LED recessed light fixtures.  8.) Stuff everywhere and nothing fits because of poorly designed cabinets & pantry. It's wonderful to think that in our newly designed kitchen there will be a place for everything with room to spare.
8.) Stuff everywhere and nothing fits because of poorly designed cabinets & pantry. It's wonderful to think that in our newly designed kitchen there will be a place for everything with room to spare.  9.) Hubby doing what he love to do...tear thing apart! SHHhhhhhh......He doesn't know I photoshoped Demo-Man on his shirt.
9.) Hubby doing what he love to do...tear thing apart! SHHhhhhhh......He doesn't know I photoshoped Demo-Man on his shirt.  10.) 3 Layer of ugly plastic flooring covering up what will be our "new" fabulous oak wood kitchen floor...with lots of sanding and a little TLC.
10.) 3 Layer of ugly plastic flooring covering up what will be our "new" fabulous oak wood kitchen floor...with lots of sanding and a little TLC.  11.) TA-DA...just gotta get under the stove & fridge.
11.) TA-DA...just gotta get under the stove & fridge.  12.) Construction has officially begun....Please take everything including the kitchen sink!!!
12.) Construction has officially begun....Please take everything including the kitchen sink!!! 














